Mashup
When I build an original Lego construction (knows as a MOC, for My Own Creation) pieces of it tend to sit in my living room in a half-built state for months. The most egregious example of this was my Amsterdam Houseboat MOC, which sat so long that it became a New Year’s Resolution the following year.
This past week I completed another MOC that only sat out for six months in an incomplete state. This one, my Fashion and Design Boutique MOC, is a true mashup — a combination of two very different sets, the now-discontinued LEGO Queer Eye Fab 5 Loft and the 2022 release Marvel Sanctum Sanctorum.
I chose the Sanctum Sanctorum first because it was a corner building with an unusual footprint, smaller than typical corners that allowed for an alleyway between the building and my Skate Park MOC. This way, my skaters could gather and build up some speed before hitting the course. However, I’m not a Marvel fan (one more way that the in-crowd YA authors consider me hopelessly uncool), as evidenced by my decision to turn the Daily Bugle into a standard skyscraper.
In this case, I decided to do a complete makeover on the building. The first thing I did to prepare was construct the Queer Eye Fab 5 Loft according to the directions. That way, I had the furniture and characters and could decide where everything would go in a three-story building. Then I disassembled the walls so I could swap out the medium nougat bricks on two sides of the middle story for white bricks. I have a lot of white bricks that I came into when displaying at LEGO festivals years ago, and the 1 x 2 profile bricks — the ones that look like stone work on one side and a straight horizontal line in the middle of the other side — were perfect for adding character. Since my new MOC would be placed next to the Boutique Hotel that has a lot of medium nougat and light nougat, I wanted a contrast, especially from the back side.
The other advantage of the white bricks is that they lightened the interior. The Sanctum Sanctorum, especially on the middle story, is characterized by a lot of dark brown, including bookshelves and details designed to mimic dark wood. I wanted a contemporary black-and-white color scheme with cheerful details.
The Queer Eye Fab 5 Loft consists of various areas — a clothing and hairstyling boutique, a living room, and a kitchen. I decided to put the clothing and accessories on the ground floor to draw walk-in shoppers. Behind the racks of merchandise there’s a small refrigerator with refreshments to woo potential buyers and a fitting area and gender-neutral bathroom. I repurposed the large green chair from the Sanctum Sanctorum to be the “partner chair” (formerly known as the “man chair”).
The staircase on the Sanctum Sanctorum is large and in the middle of the building which, because of its smaller footprint compared to a standard Modular building, already has reduced floor space. I needed that space! To reclaim that space, I moved the staircase to one side and reduced it by two studs. As a result, I have a fairly spacious middle floor with a fully equipped kitchen for cooking classes and a separate area for design consultations.
The upper story didn’t have major changes to the outside, but I changed the interior to make a living area using the furniture from the lofts. There is a large sofa, big enough to be a sleep sofa, a coffee table, an overstuffed chair, the big-screen TV with a console underneath, and the modernistic curio cabinet that contains all the awards the designers have won over the years. It’s a comfortable space for rest and relaxation.
- Cooking school kitchen
- Design consultations
- Upper floor apartment
The final challenge had to do with the back wall, where the Fashion and Design Boutique connects with my Boutique Hotel, a standard LEGO Modular released in January 2022. The blank wall is a feature of the original Sanctum Sanctorum, which lacks windows and doors on that side, although it does have a portal to a secret room that I took out to build the fitting room and bathroom. A blank wall clashes even more with the Boutique Hotel, which has detailed windows and trim on three of four sides. I modified the blank wall in two ways. On the ground level, I constructed a staircase because I placed the Boutique Hotel on a one-brick-high platform while the Fashion Boutiqus sits directly on the baseplate. On the middle level, I “commissioned a mural” — in other words, printed out and modified a photo of another Lego Ideas set, the Everyone Is Awesome rainbow show piece to commemorate Pride Month in 2021 and the racially and ethnically diverse LGBTQIA+ community in general.
I hope this MOC gives you ideas for combining, modifying, and reusing LEGO sets. While these sets are often used for display, their beauty is that they can be changed, and their pieces can be reclaimed to build something entirely new and different.


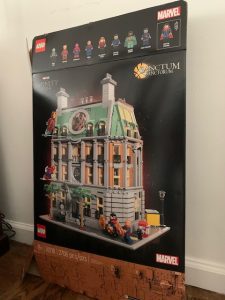
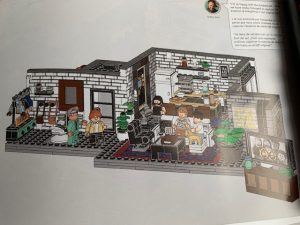
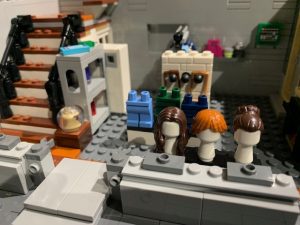
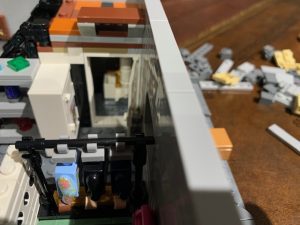
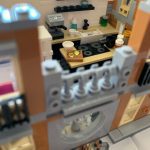
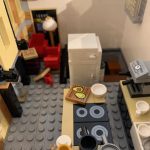
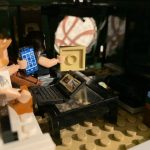
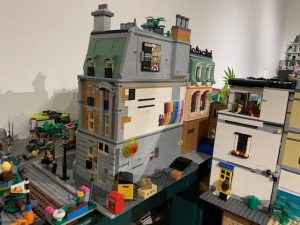
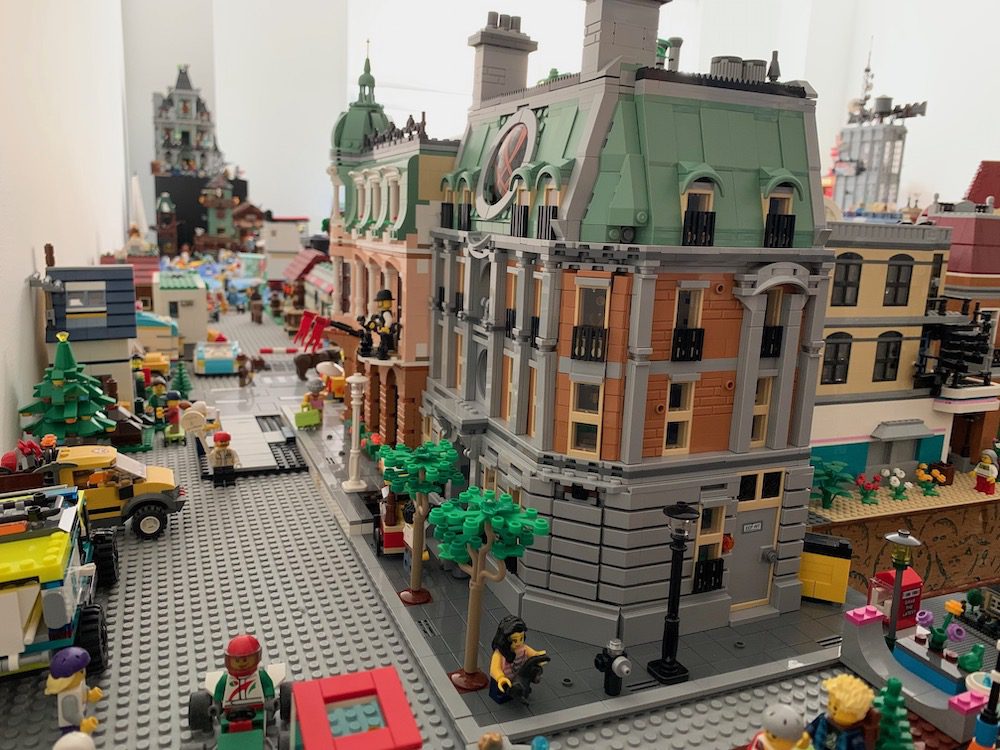




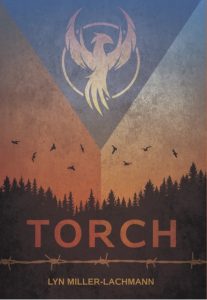
Whenever I see Sanctum Sanctorum, I think of Doctor Strange in Marvel comics. 😊 Congrats on the new creation, Lyn!
That is the original purpose of the Lego building, which also means I have three different versions of the Dr. Strange minifigure sitting in the bag will all my other unused pieces from the set.
Ah. Okay, that explains it! 😊